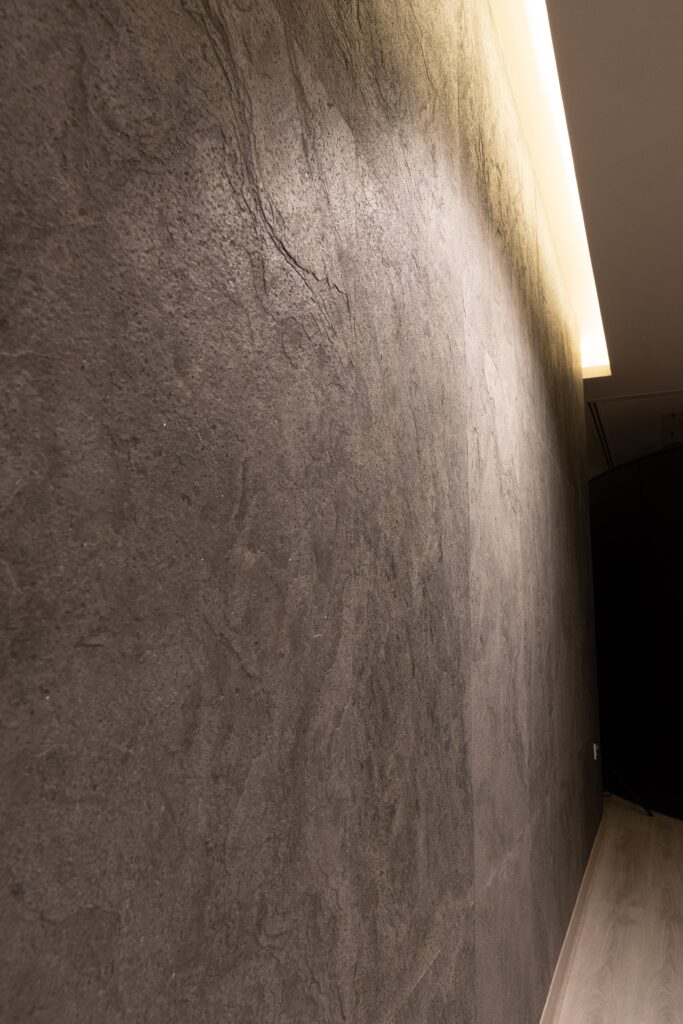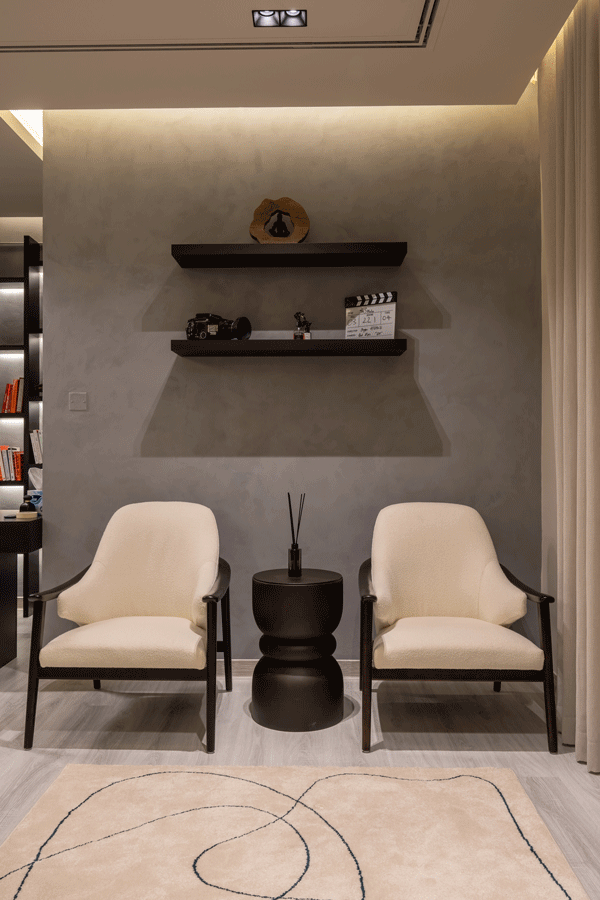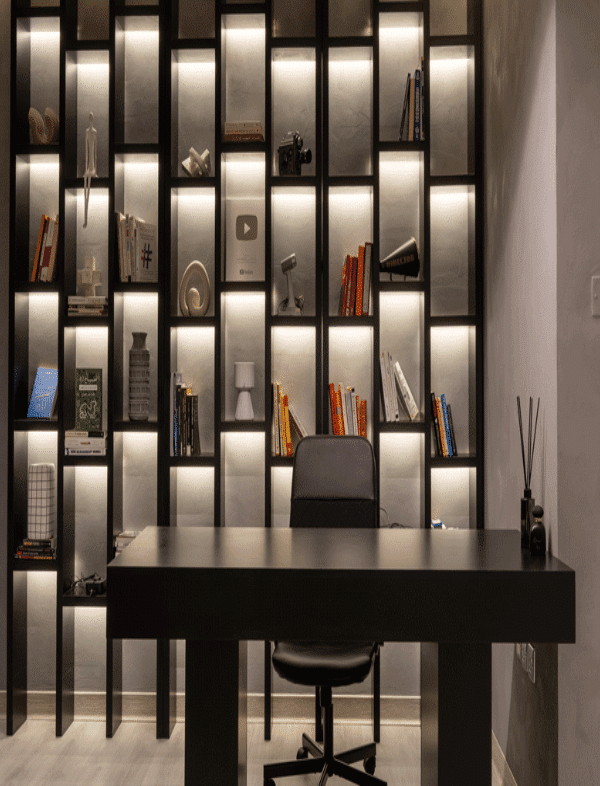Podcast Studio
Kuwait
Smart Interiors Light
This project represents a seamless blend of functionality and aesthetics, focused on creating a sophisticated and productive space. Every element was meticulously planned and executed to ensure comfort and efficiency.

The integration of chandeliers, downlights, and cove lights successfully combines the three functional zones into one seamless space. Each element was strategically selected to meet the project’s technical requirements and aesthetic goals.
The final design effectively achieved the client’s vision, creating a space that seamlessly combines functionality and comfort, meeting and exceeding his expectations.


The integration of lighting in this project not only met but exceeded our expectations. The design has transformed our space into a functional and aesthetically pleasing environment.
 Sayer Alotaibi
Sayer Alotaibi
Smart Interiors continues to push the boundaries of interior design, turning every space into a work of art.
+96598899891
Light@smartinteriors.com
Jibla, Kuwait City, Kuwait
Sat - Thu / 4:00 PM – 10:00 PM